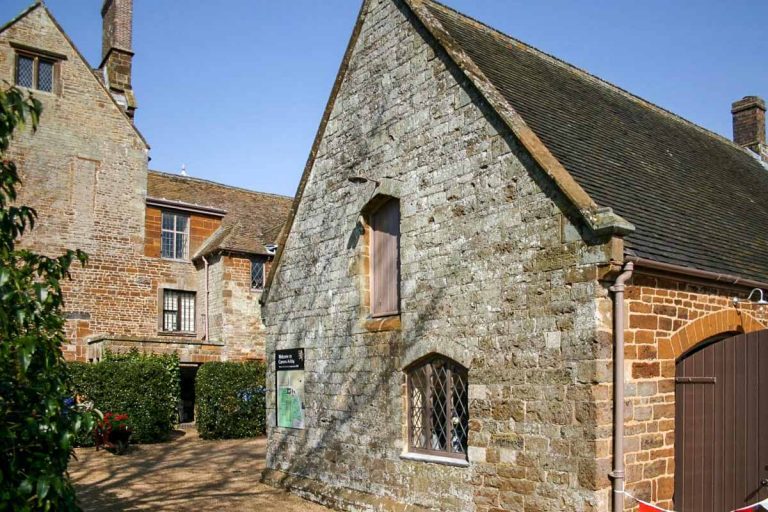
Following the original contractor regrettably falling into administration, Messenger was awarded the contract to continue the renovation, alterations and extension of the house and ancillary buildings.
Messenger was awarded the contract to provide a new basement; to fully re-service the house with new heating, plumbing and electrical works throughout and to provide a new lift to serve all floors.
The scope grew to include a contemporary triple height atrium with a glazed roof over a central courtyard as well as a contemporary ‘glass box’ conservatory.
Other works include fitted joinery, bespoke bathrooms, poured resin floors throughout, refurbishment of ancillary wings for staff and guest accommodation.
Client:
Private
Architect:
Smallwoods
Duration:
78 weeks
Completion:
Summer 2017
Value:
£8.3m
Share:
Collyweston Heritage Centre
Main Road, Collyweston
Stamford, PE9 3PQ
mailbox@messengerbcr.co.uk
01780 239800
Head office
Collyweston Heritage Centre
Main Road, Collyweston
Stamford
PE9 3PQ
General Enquiries
mailbox@messengerbcr.co.uk
01780 239 800
Connect with Us