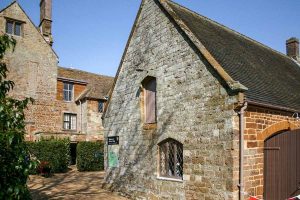
Thornton College, otherwise known as The Convent of Jesus and Mary, Buckinghamshire, incorporates sections of an important late medieval courtyard house, of which the roofs over three ranges survive. The house at Thornton College is cement rendered with a stone dressing and steeply pitched slate roofs in a Gothic style.
Thornton is a depopulated medieval village on the south side of the A422, Stony Stratford to Buckingham Road.
Messenger was awarded the contract to inspect walls within the courtyard area of the house. This area had been cordoned off following the detachment of applied render finishes. A report and repair scheme was then formulated for approval.
This comprehensive repair scheme involved the removal of failed renders and embellishments, repairing of the substrate, re-rendering, stone conservation, fixing of new cast iron rain water goods and the application of carefully matched silicate paint.
The dark brown render used in many areas from the 1850 scheme is termed as ‘Roman Cement’ and was patented by James Parker in 1796. It has a hydraulic binder which sets with water and hardens very quickly, and is therefore waterproof.
Client:
Thornton College
Architect:
N/A
Duration:
10 weeks
Completion:
November 2015
Value:
£60k
Share:
Collyweston Heritage Centre
Main Road, Collyweston
Stamford, PE9 3PQ
mailbox@messengerbcr.co.uk
01780 239800
Head office
Collyweston Heritage Centre
Main Road, Collyweston
Stamford
PE9 3PQ
General Enquiries
mailbox@messengerbcr.co.uk
01780 239 800
Connect with Us