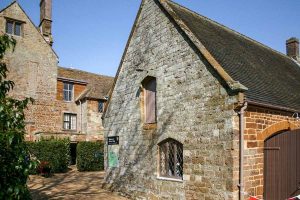
The team have been working at the site of Castle Acre Priory for over 10 years now and, as a result, have a wealth of experience with its fabric. Dating from the 11th century, the flint remains of the priory are some of the best in the country, most notably the west end which includes some incredible Norman stonework.
This particular project at Castle Acre priory was focused on the bridge and boundary wall. Before any works could commence, archaeological surveys were undertaken beneath the bridge. These surveys revealed a series of original oak planks beneath the soil and in order to preserve them, the decision was made to record and leave them in situ.
The team started on the wall which was propped and dismantled by 900mm, saving any reusable material as we went. The wall was then rebuilt and the buttresses moved to counteract its lean.
After the ground had dried beneath the bridge, the team were able to start these repairs. The arch was reinstated in dressed Clipsham stone on the west elevation, while the decorative brick detailing and dressed flint were reinstated on the east. The stone ribs to the soffit were repaired and the panels filled with brick slips.
During these works, materials were found within the fabric which would have come from the priory. These were recorded and put back.
Client:
English Heritage
Architect:
Hutton + Rostron
Duration:
53 weeks
Completion:
September 2021
Value:
£125k
Share:
Collyweston Heritage Centre
Main Road, Collyweston
Stamford, PE9 3PQ
mailbox@messengerbcr.co.uk
01780 239800
Head office
Collyweston Heritage Centre
Main Road, Collyweston
Stamford
PE9 3PQ
General Enquiries
mailbox@messengerbcr.co.uk
01780 239 800
Connect with Us