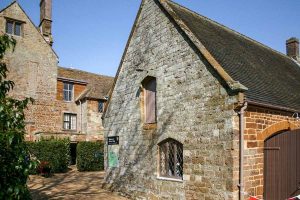
For over 1300 years there has been a Christian community on the site of Beverley Minster. The first community was founded by John, Bishop of York – the future Saint John of Beverley. Later, a Norman church was built on the site followed by the present Gothic church which evolved through the three main Gothic styles of architecture. The Minster was reduced to the status of a parish church after 1548 when it ceased to be a Roman Catholic church.
Restorations to prevent the collapse of Beverley Minster began in the 18th century and continue to the present day.
Messenger was awarded the project to undertake an initial/trial phase of works, through which it is hoped that lessons can be learned that will educate and steer the direction and approach the Minster master plan. The master plan eventually will schedule works to re-roof the whole of the building.
Aside from roofing works, the contract includes masonry works to corresponding elevations, the carving and installation of new stone pinnacles, as well as the paving alterations internally to the North Quire aisle doorway.
Second place won at the Murdoch Awards 2021 for the lead work on the lesser south transept.
Photographs ©YorkshirePost Newspapers
James Hardisty @snapperjim
Client:
Beverley Minster PCC
Architect:
Carden and Godfrey
Duration:
40 weeks
Completion:
March 2021
Value:
£536k
Share:
Collyweston Heritage Centre
Main Road, Collyweston
Stamford, PE9 3PQ
mailbox@messengerbcr.co.uk
01780 239800
Head office
Collyweston Heritage Centre
Main Road, Collyweston
Stamford
PE9 3PQ
General Enquiries
mailbox@messengerbcr.co.uk
01780 239 800
Connect with Us