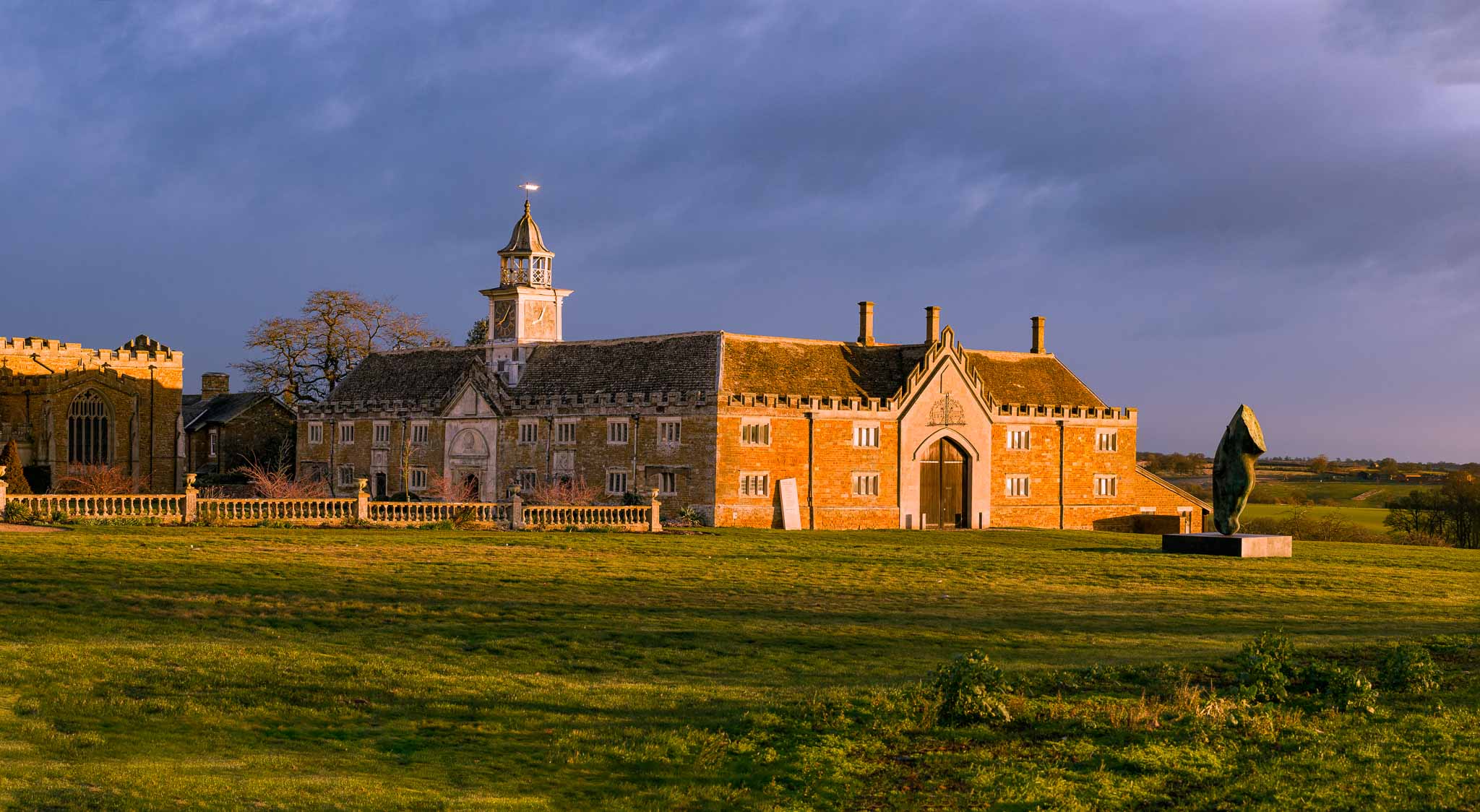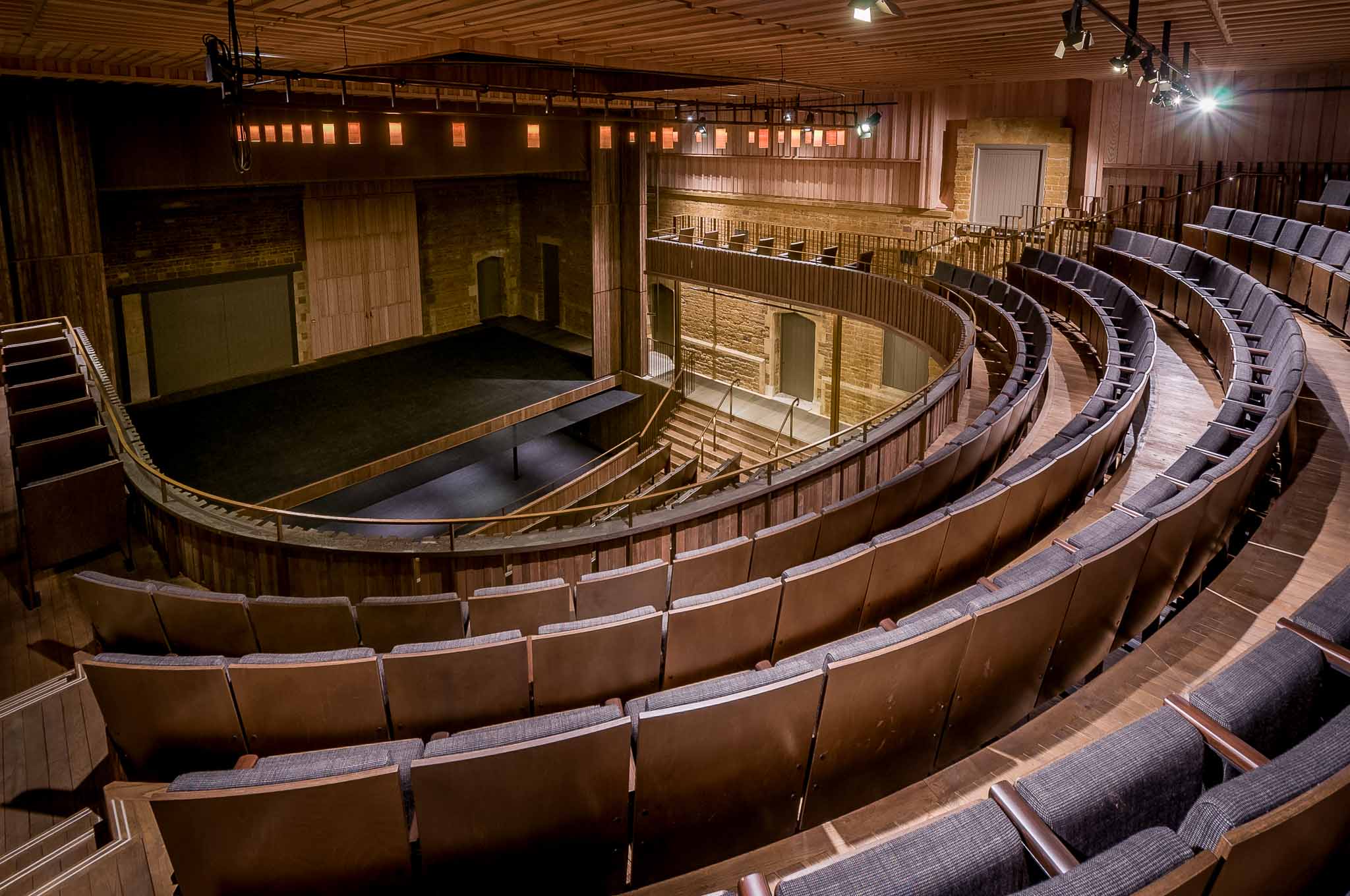With materials including over 2,400 sheets of structural plywood and almost 25 kilometres of softwood carcassing and timber linings, the dream of a permanent opera theatre to be built within a listed stable, finally became a reality.
Grade I listed Nevill Holt Hall dates back to the 13th Century and stands in an elevated position five miles outside of Market Harborough, with stunning views of rural Leicestershire. In 1920, the Hall was purchased by Reverend Bowlker and soon became a preparatory school, which it remained until 1998. The current owner, David Ross, bought the house in 2000 and has spent the last 12 years on its restoration. Under his ownership, Nevill Holt has become known for both its opera festival and its outstanding collection of modern British art and sculpture. Ten years ago, he also established Nevill Holt as the site of an annual summer opera festival, with performances taking place in the courtyard of a stable block adjacent to the house. At first, a simple auditorium was provided via a scaffold structure, however the ultimate aim was for a permanent facility, which hosted its first production last Summer.

Construction of a new opera theatre, within the stable block of the Grade I listed Nevill Holt Hall, required a very experienced and skilful team. Having carefully chosen their architect and specialist consultants, the task was then set to find a suitable building contractor. Ensuring the most competitive bid would be the first challenge for the team, but of equal importance, was finding a specialist contractor and project manager capable of completing the challenging project on budget and within programme.
Following a single-phase tender procurement process, we were awarded the contract to construct the superstructure and manage the specialist fit-out works. This was a perfect showcase for our Messenger team, allowing us to put to great use the in-house skills of our heritage carpenters, masons, stone slate roofers and experienced project management team.

The architects were given an extremely challenging task of creating a perfect sounding auditorium, that would favour young voices as well as experienced performers. The constraints of constructing the new building within the walls of the existing stable block meant that few of the conventional configurations of a theatre were possible. No fly tower or grand foyer and staircase. However, by lowering the internal floor levels and constructing the roof as high as possible, a balcony could be introduced well above the door levels, giving the rear stalls an extremely generous feel. Very well hidden from general view, it is only on entering the building that you truly believe this is a 400-seat theatre.
To completely fulfil the architect’s design brief was a huge challenge. The historic masonry walls had to be strengthened before they could accept the large steel frame that would form the upper walls and roof structure. Co-ordination of the many specialist trades, including Collyweston Stone slaters, stone masons, carpenters and joiners, zinc roofers, steel frame erectors and the many specialist services installers, was not an easy task for our site management team. Not least because of the exacting acoustic requirements that depend hugely upon the quality of construction as well as the original design. Add to this an immoveable completion date that could not be postponed (due to a sell out of the opening night), collaborative working was essential.
The architect’s ultimate aim was for the construction of the new building to appear effortless and self-evident. A challenge for any project, but given the tight constraints of time and budget, the need to complete various aspects of constructional detailing as works proceed and the important historic nature of the structure, it was essential that all involved worked closely together throughout the project. By sharing the vast experience and knowledge that existed within the whole team of consultants, architect and specialist trades, the challenges were overcome and the theatre opened on time, within budget, and to excellent reviews.
The end result has been equally praised for its quality of design, construction and performance.
The review by the Telegraph asked the question
“Is this Britain’s best opera house?”.
Gallery of Works
Awards
- Winner of RIBA East Midlands Award 2019
- RIBA East Midlands Conservation Award 2019
- RIBA East Midlands Building of the Year 2019
- RIBA National Award 2019
- Shortlisted for the RIBA Stirling Prize 2019 and winner of the People’s Vote.
Project Summary
- Client: David Ross; Co-founder of the Carphone Warehouse and backer of Nevill Holt Opera (via the David Ross Foundation)
- Architect: Witherford Watson Mann
- Main Contractor: Messenger BCR
- Value: £5.5m
- Duration: 52 weeks
- Completion: Summer 2018