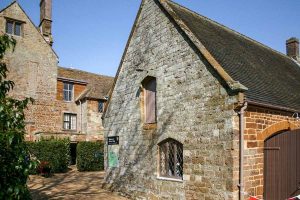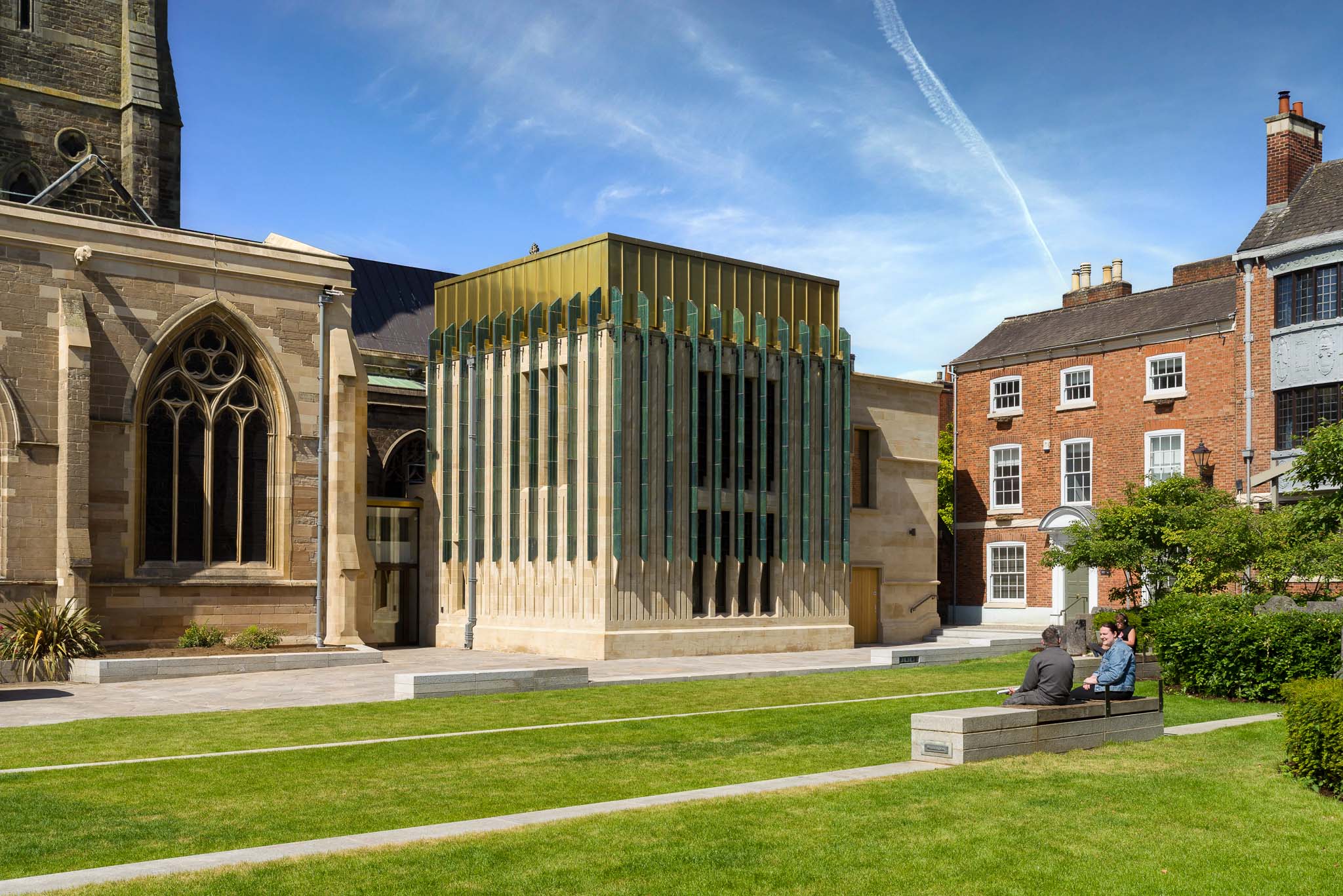
Leicester Cathedral is the mother church for the Diocese of Leicester and the seat of the Bishop of Leicester. King Richard III was reburied in the Cathedral in 2015 following the discovery of his remains in what was the friary of Greyfriars.

A key element of the restoration, architectural reconfiguration, interpretation and activity planning was to transform Leicester Cathedral and ensure its significance and history were accessible to all – physically, intellectually, and spiritually.
Messenger was awarded the contract for the demolition of the existing Song School and construction of the Heritage Learning Centre within the Cathedral Gardens. The extension works included:
The further refurbishment works to the Cathedral itself included:
The project involved introducing a new building to a historically sensitive site, with great care taken to ensure a seamless integration. A team of heritage and conservation specialists from Messenger delivered the project using a blend of traditional and modern methods and materials. The works were carried out meticulously and in close consultation with both the architect and the client.
As the Cathedral remained a place of worship throughout, the team worked respectfully and carefully, protecting all elements of religious importance and minimising disruption. The works also included the re-ordering of liturgical and other spaces.
Client:
The Chapter of Leicester Cathedral
Architect:
van Heyningen & Haward Architects
Completion:
April 2025
Value:
£10.3m
Website:
Share:
Head office
Collyweston Heritage Centre
Main Road, Collyweston
Stamford
PE9 3PQ
General Enquiries
mailbox@messengerbcr.co.uk
01780 239 800
Connect with Us